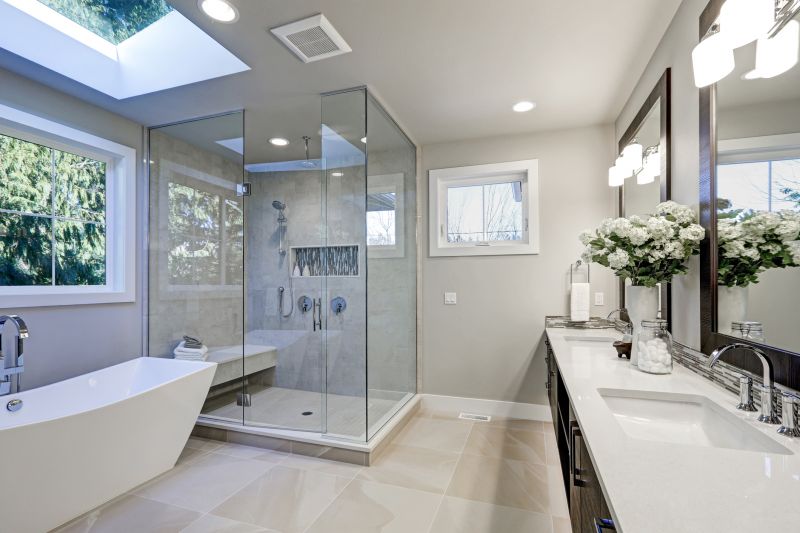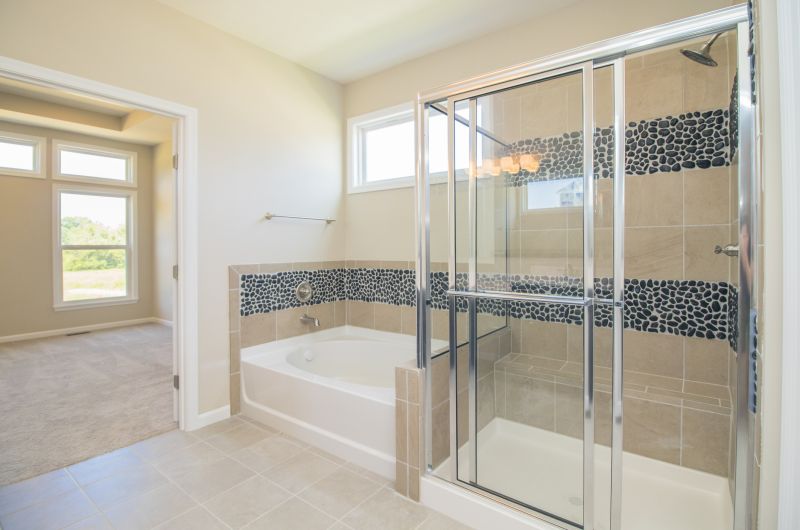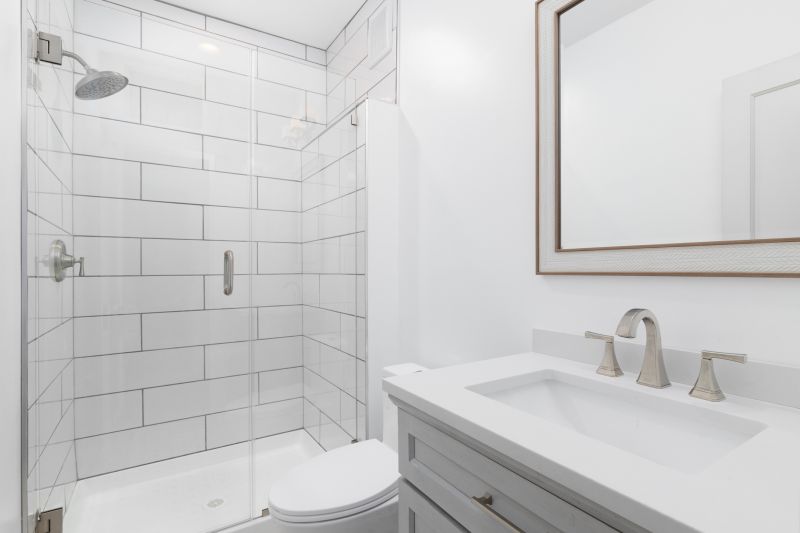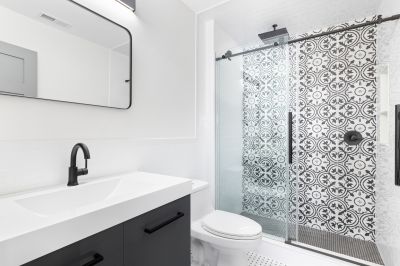Creative Shower Layouts for Limited Bathroom Space
Designing a shower in a small bathroom requires careful planning to maximize space while maintaining functionality and aesthetic appeal. Efficient layouts can make a compact bathroom feel more open and inviting. Various configurations, such as corner showers, walk-in designs, and prefabricated units, offer versatile options suited for limited spaces. Understanding the dimensions and layout options is essential to optimize the available area without sacrificing comfort or style.
Corner showers utilize space efficiently by fitting into the corner of a small bathroom, freeing up more room for other fixtures and storage. They often feature sliding or hinged doors to minimize space needed for opening. This layout is ideal for maximizing usable space while providing a comfortable shower area.
Walk-in showers create an open and accessible feel, often with frameless glass enclosures that enhance the perception of space. These layouts can be customized with various sizes and shapes to fit small bathrooms, offering a sleek and modern appearance while improving accessibility.

This layout features a glass shower enclosure that visually expands the space, making the bathroom appear larger. Clear glass allows light to flow freely, enhancing the sense of openness.

Designed to fit into tight corners, this shower uses sliding doors to eliminate door swing space, ideal for small bathrooms seeking efficient use of space.

A simple, frameless design with minimal hardware creates a clean look, offering a spacious feel even in limited areas.

Decorative tile patterns arranged in multiple rows add visual interest and depth, making small shower areas more dynamic.
Optimizing small bathroom shower layouts involves choosing the right fixtures, materials, and configurations. Space-saving features like built-in niches, corner shelves, and compact fixtures can enhance functionality without cluttering the area. Frameless glass panels not only add a modern touch but also contribute to an open, airy atmosphere. Incorporating light-colored tiles and reflective surfaces can further enhance the sense of space, making the bathroom feel larger and more welcoming.
| Layout Type | Advantages |
|---|---|
| Corner Shower | Efficient use of corner space, suitable for small bathrooms |
| Walk-In Shower | Creates an open feel, accessible design |
| Tub-Shower Combo | Combines bathing and showering options in limited space |
| Sliding Door Shower | Saves space by eliminating door swing |
| Curved Shower Enclosure | Softens angles and maximizes interior space |
Choosing the right small bathroom shower layout depends on the specific dimensions and style preferences. Compact designs should prioritize ease of access, storage options, and visual openness. Incorporating thoughtful details such as integrated benches or niche shelves can enhance usability without sacrificing space. Modern materials and minimalist hardware contribute to a streamlined appearance, making small bathrooms more functional and visually appealing.


